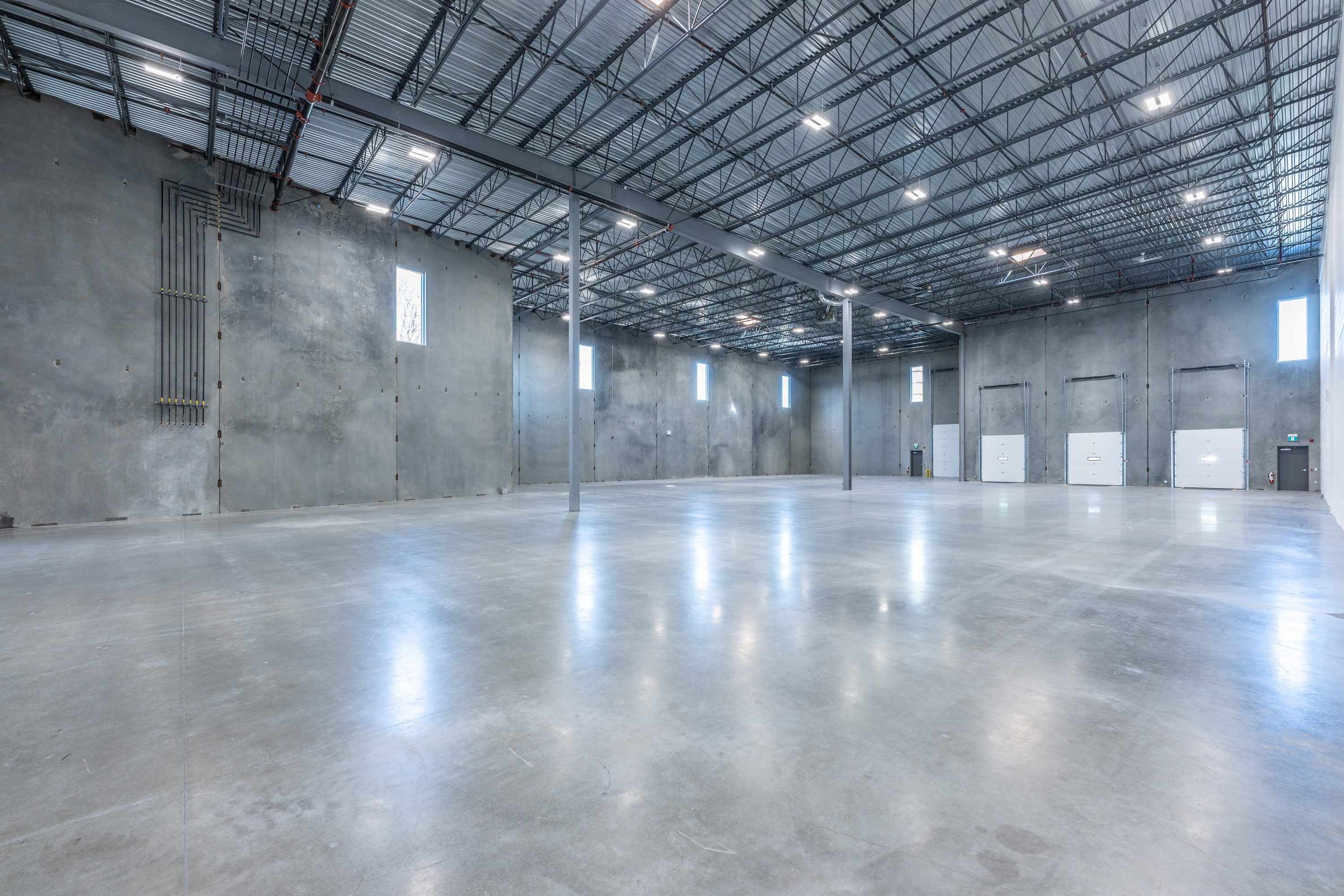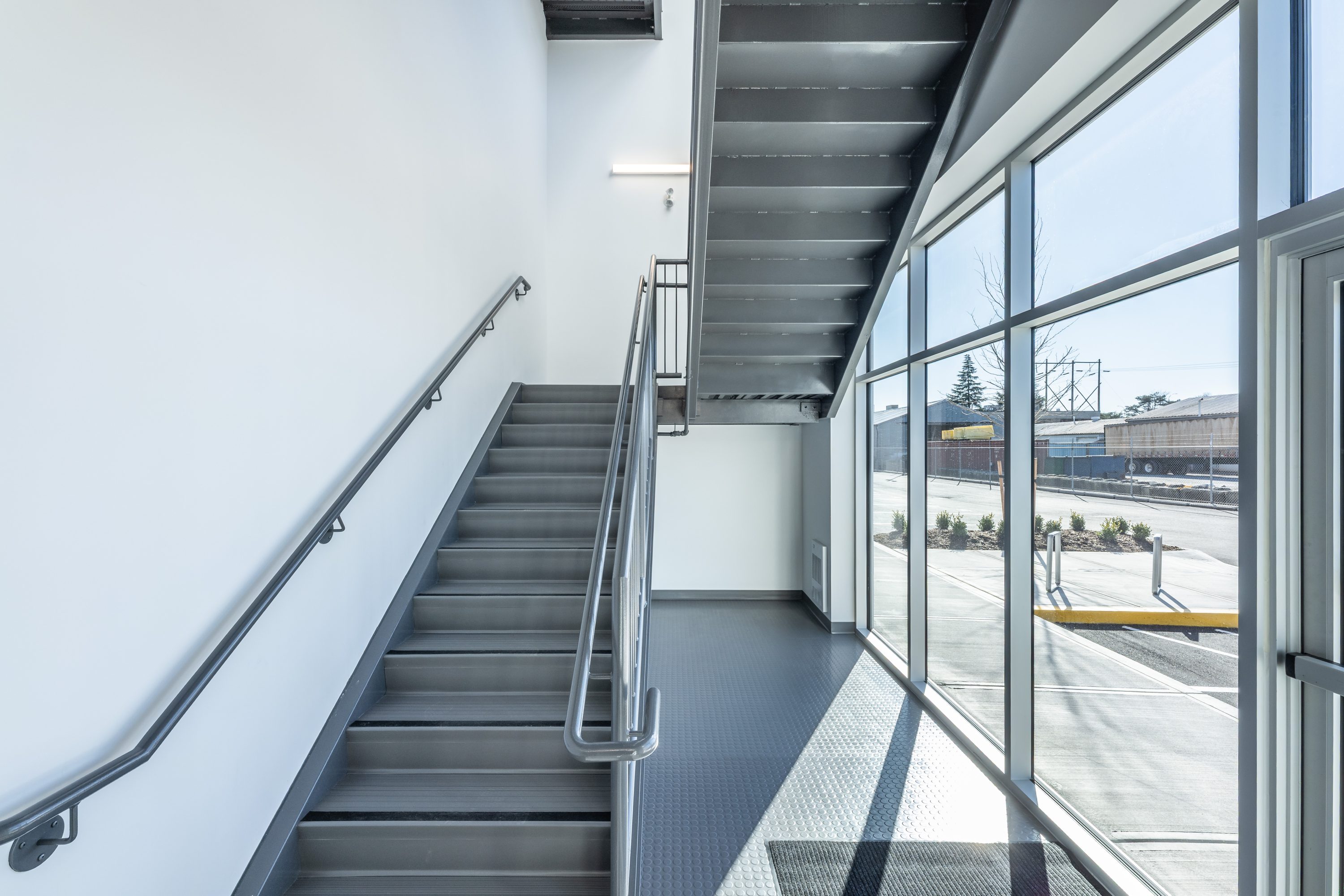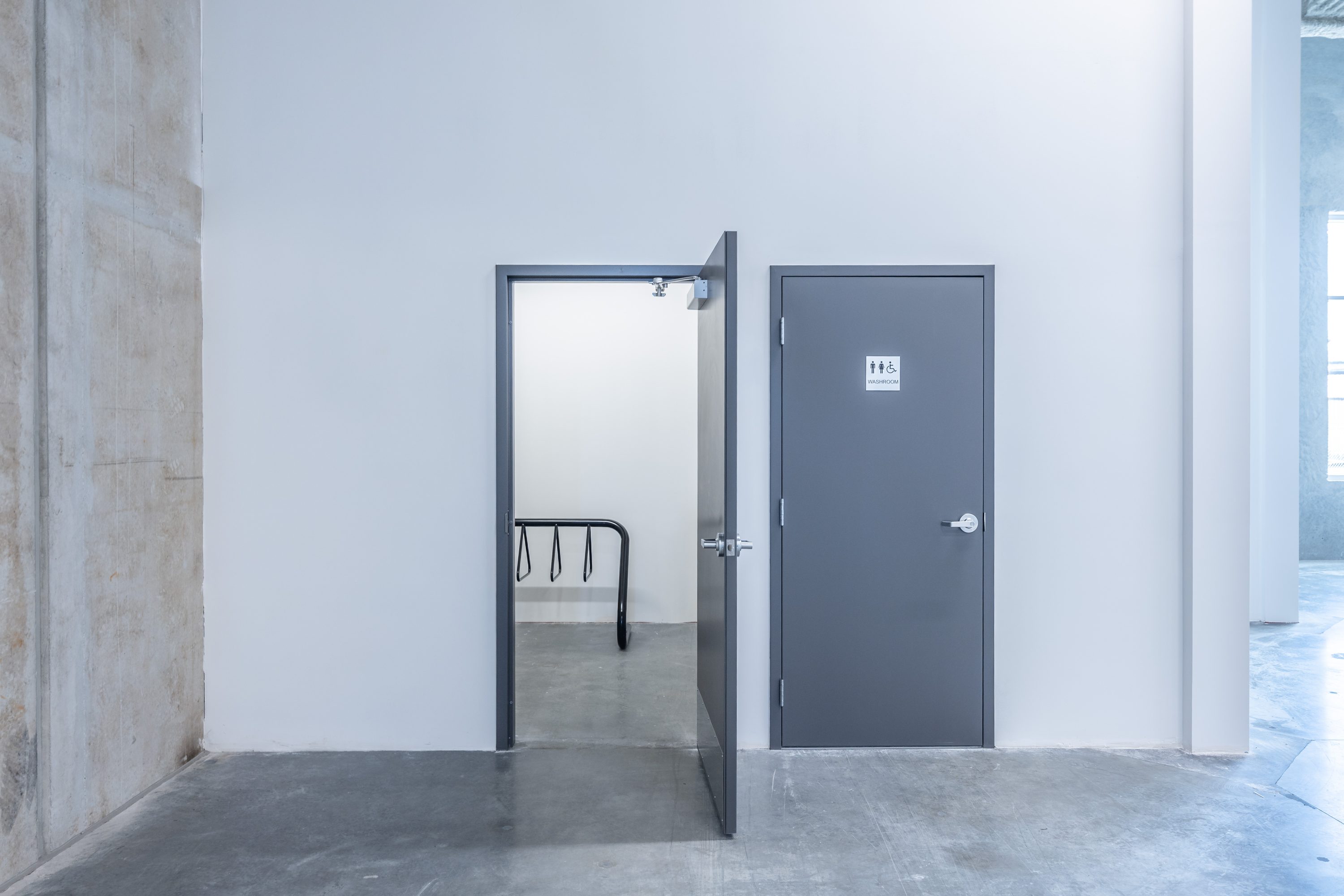
Designed for Optimal Functionality
Vulcan industrial warehouse units offer the ultimate operational functionality to take your business to the next level. With the most optimal dock door-to-floor area ratio in Richmond, these units offer generous vertical capacity to accommodate your future expansion. Features include 32’ clear warehouse ceiling heights, concrete tilt-up construction, and front-entry, rear-load warehouse configuration.

Specifications
Designed for longevity with best-in-class features to maximize capacity and optimize circulation.
ZONING
IL – Light Industrial
FLOOR LOAD
▹700 lbs per sq ft (warehouse)
▹100 lbs per sq ft (mezzanine)
STORAGE
Dedicated in-suite bicycle storage room with painted walls and bicycle racks
MECHANICAL
6’’ combined sanitary line and 2’’ domestic cold-water services with in-suite stub outs for future connection located at underside
of 2nd floor
LOADING
▹ 3 dock doors or 2 docks and 1 grade door
▹ Door Sizes:
– Grade door: 12’ (w) x 14’ (h)
– Dock door: 8’-6” (w) x 10’ (h)
FINISHED WASHROOMS
▹ Accessible 2-piece washroom (warehouse)
▹ 2-piece washroom (mezzanine)
INTERIOR WALLS
1-hour fire-rated demising wall assembly
CEILING HEIGHT
▹ 32’ clear (warehouse)
▹ 17’ clear (under mezzanine)
ELECTRICAL
Minimum 200 amp, 3-phase electrical service
EV CHARGING
Rough-in provision for exterior pedestal mounted EV charging outlet

